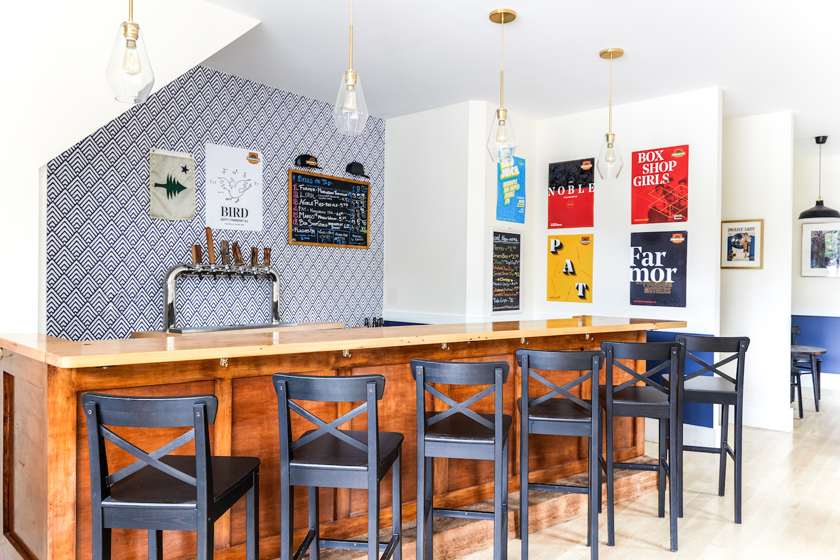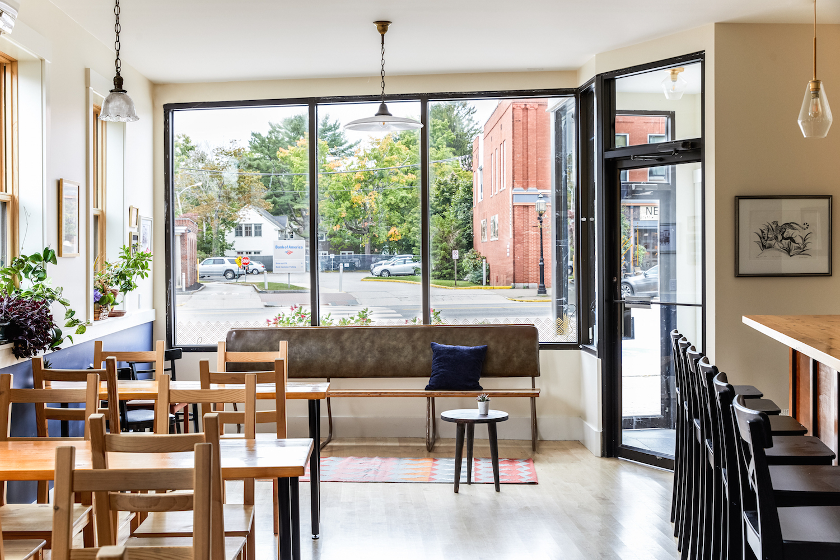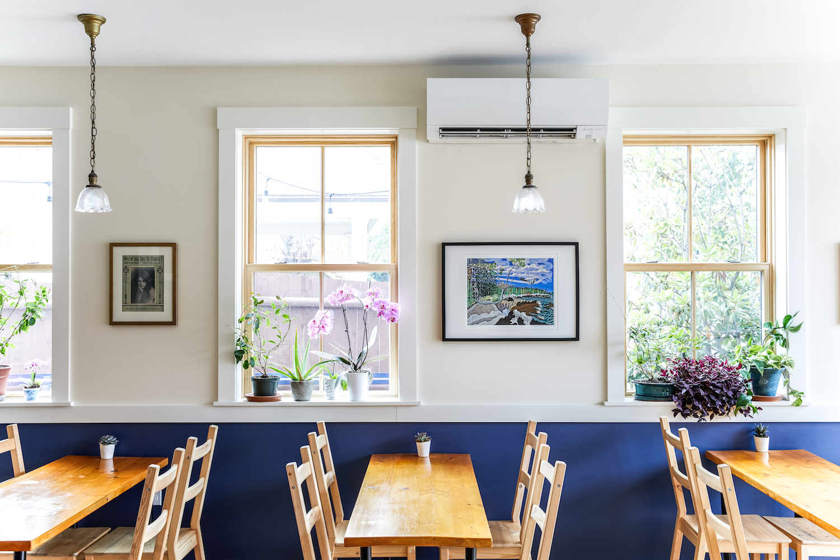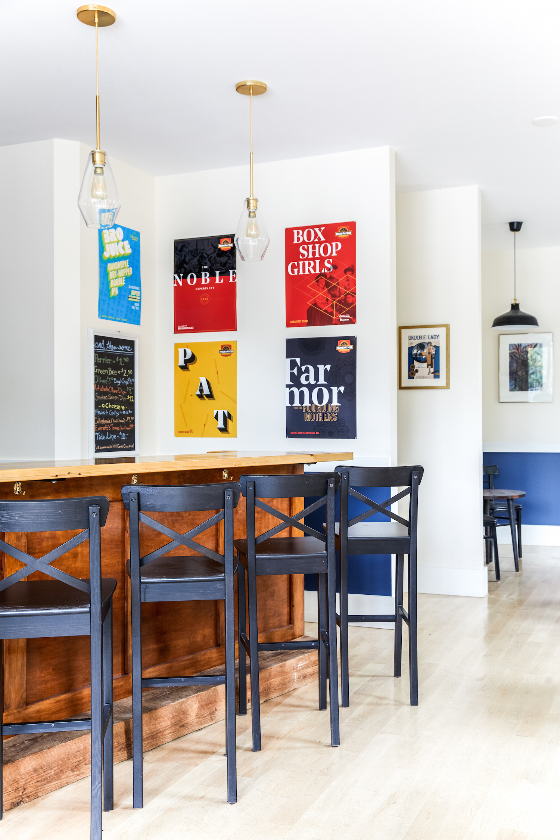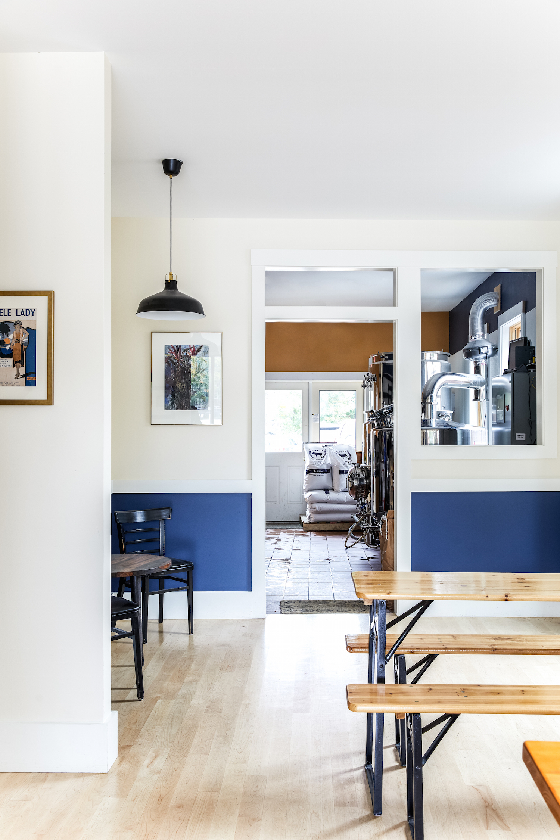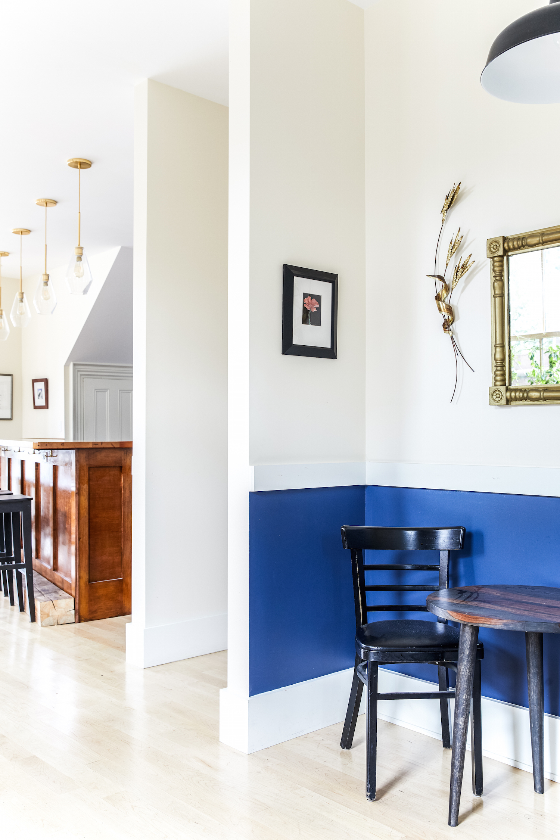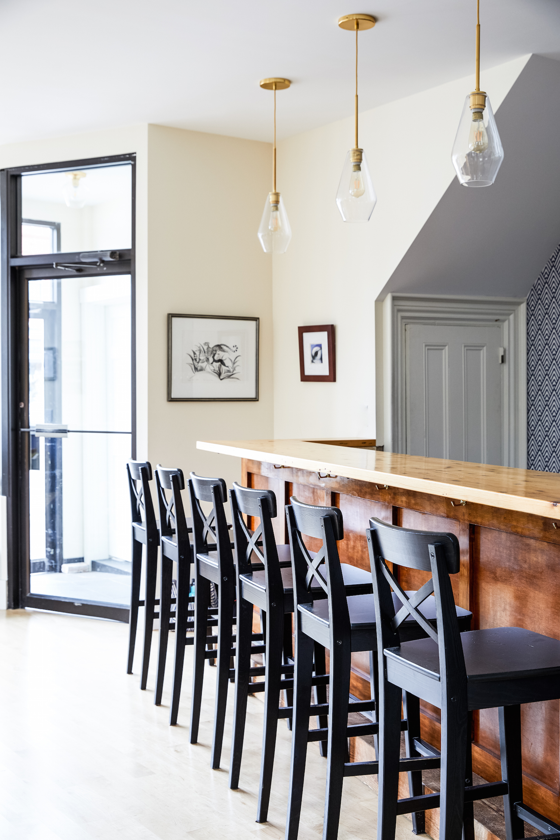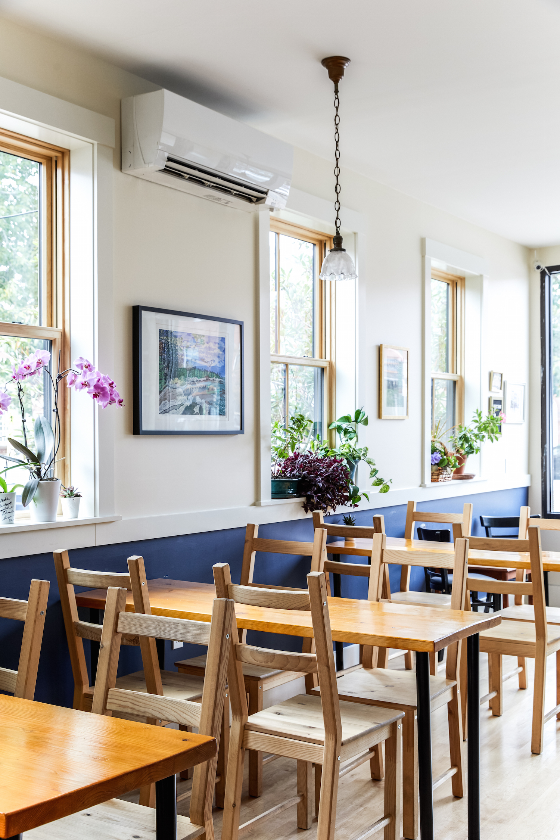MODERATION BREWING
BRUNSWICK, ME
This project is located on Brunswick’s Maine Street in a historic building, dating back to the late 1800’s. With under 1,000 SF to work with, the biggest design challenge for this design was fitting the needed program elements into the space. A micro brewery, tasting room and two bathrooms were all needed, as well as storage space and outdoor beer garden access.
To accomplish this goal a simple and orderly design concept was needed. The brewery comprises the back third of the long narrow building, filling the entire width of the space. The original entry vestibule remains at the front left corner of the building and upon entering the tasting room a diagonal line draws your eye back along the bar towards the view into the brewery. The bar, bathrooms and a seating nook are efficiently tucked into this wedge shaped space along the interior wall, maximizing the open area for mingling and larger tables and chairs along the window filled exterior wall.
PROJECT INFO:
Photos by: Erin Little Photography
Built by: Mcallaster Carpentry
