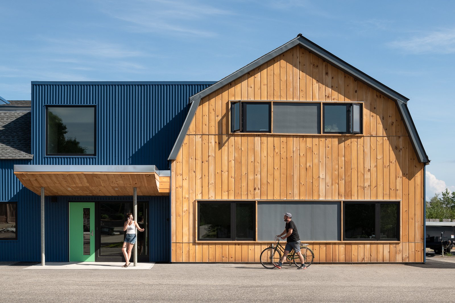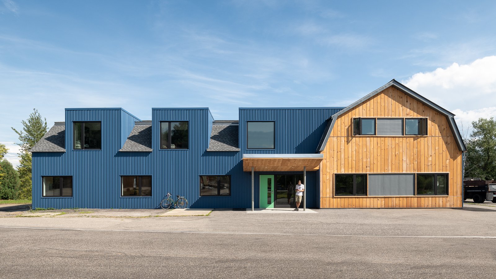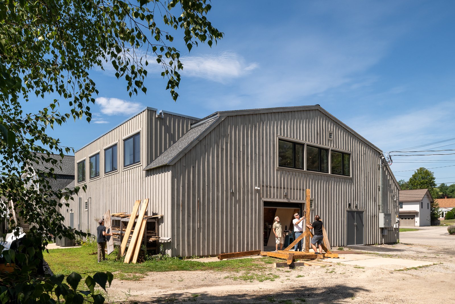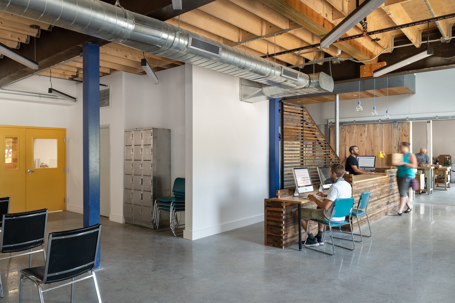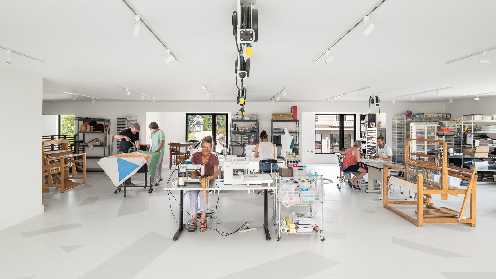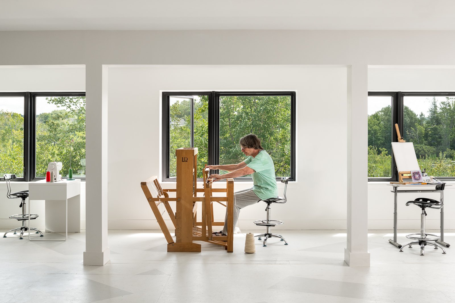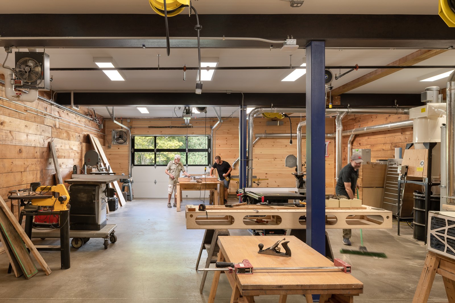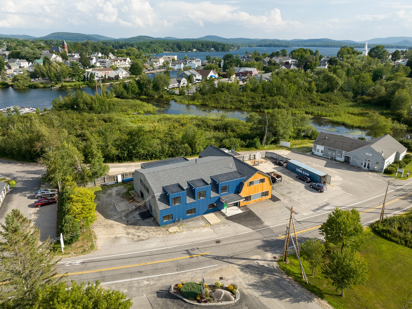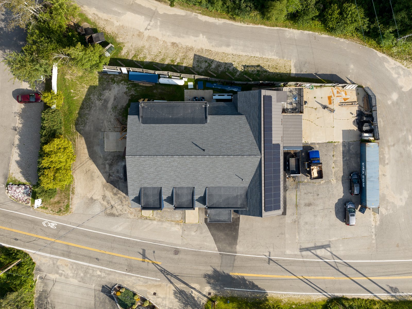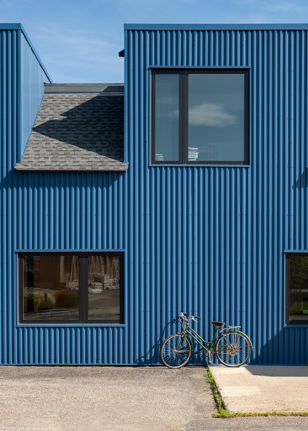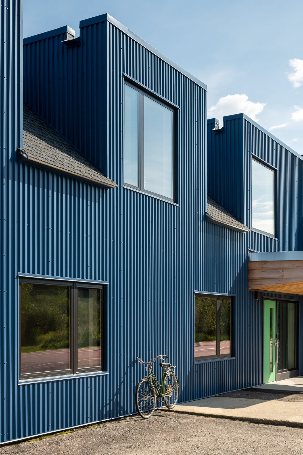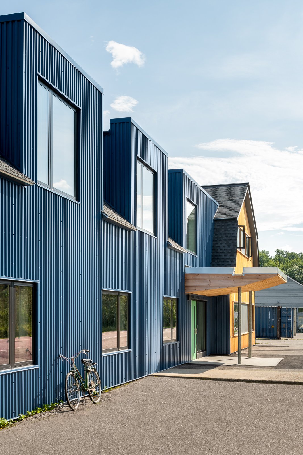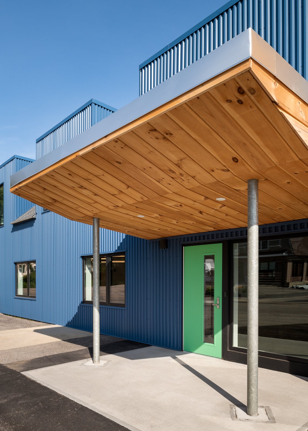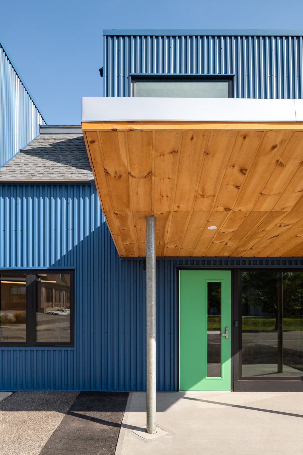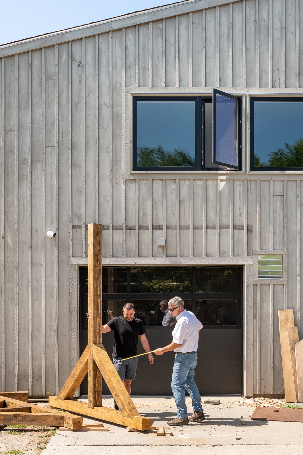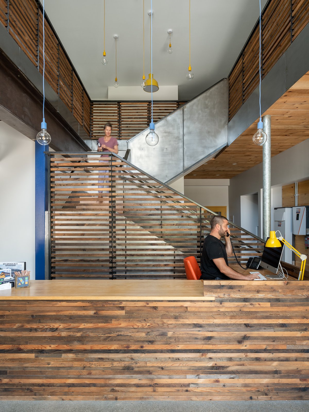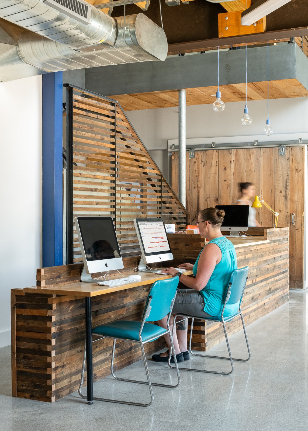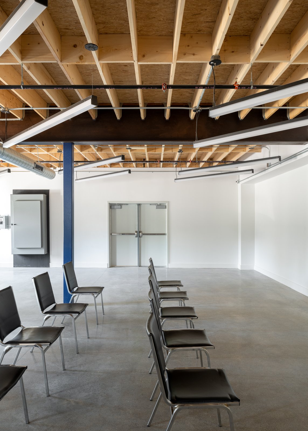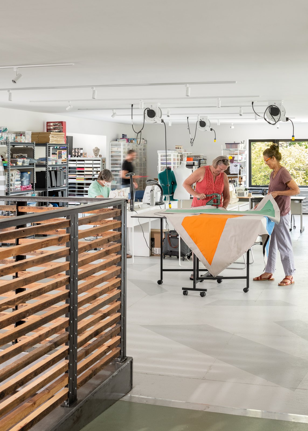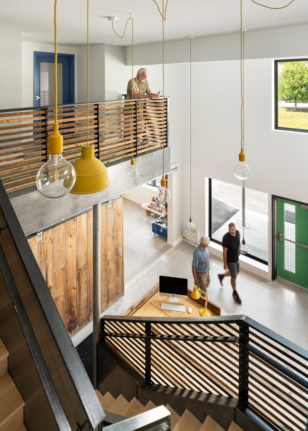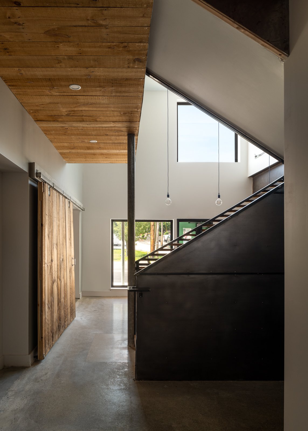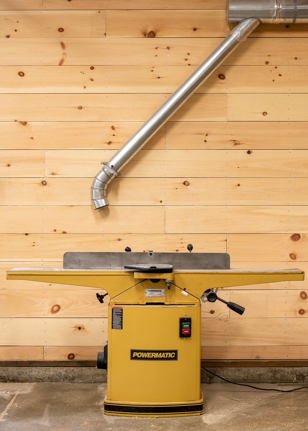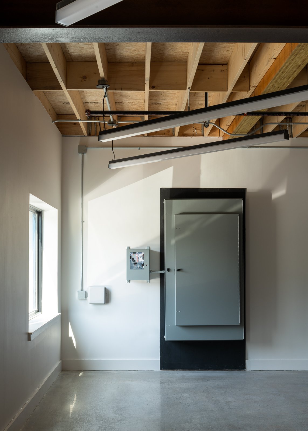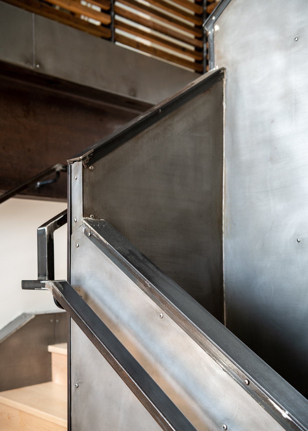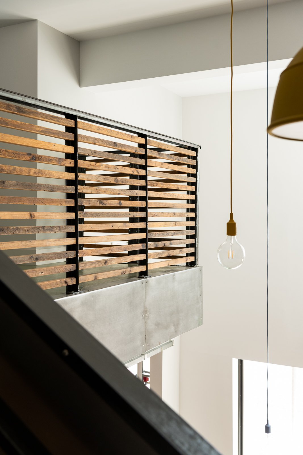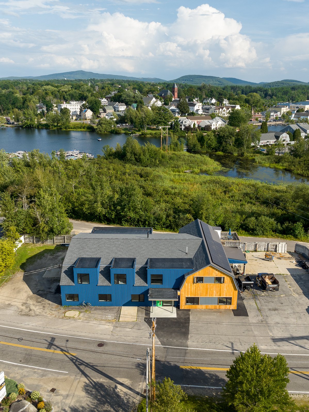Makers mill
WOLFEBORO, NH
Formerly a small engine repair shop, this approximately 10,000 SF industrial building was dramatically transformed into the new home of Makers Mill, the first community makerspace in Wolfeboro, NH. With the opening of it’s doors in the Fall of 2022, a longtime dream of Josh Arnold’s, founder of GALA (Global Awareness, Local Action) and the visionary client behind the project, has become a reality.
The organization acquired the building in the Spring of 2017 and began working with the architectural team in the Summer of 2018. Together, we went through an engaging community input process and masterplanning phase before diving into the full design of the project. Through a tremendous fundraising effort, they were able to accomplish many of their Phase 1 and Phase 2 goals in the initial buildout.
In order to make the most impact, Phase 1 work focused on a building envelope upgrade, street facing facade upgrade, large solar array to help power the building, life safety improvements, user accessibility and the creation of basic, yet functional, shop spaces. More customized design attention was paid to the main entry, greeter’s desk and open stairway. Makers Mill enlisted the help of teachers and students at the local vocational school to realize the design of the stair and railings, made out of steel and clad in wood reclaimed from the building. A team of dedicated volunteers helped with a variety of items, from interior painting to workshop setup and the construction of the greeter’s desk.
The first floor of the building houses a wood shop, metal shop, jewelry shop and a large flex space for hosting special programming and events. The second floor of the building, formerly a large storage loft, was claimed as usable space by dropping the floor framing down 12” to create more ceiling height. Dormers were added to both the North and South sides of the space to bring in lots of natural light and open up to views of the bay and downtown Wolfeboro beyond. This second floor is home to studio space for both fiber and fine arts. Two new connection points were created between formerly separate wings of the second floor to tie the renovated studio spaces into the Makers Mill staff offices and computer training center.
Office wing renovations, exterior landscaping and site work will be the focus for Phase 2 of the project.
PROJECT INFO:
Project in Collaboration with: Simons Architects
Project Team: Ryan Kanteres, Steve Hoffman, Leslie Benson
Structural Engineer: Structural Integrity
Photos by: Ryan Bent Photography
Built by: Milestone Engineering and Construction
