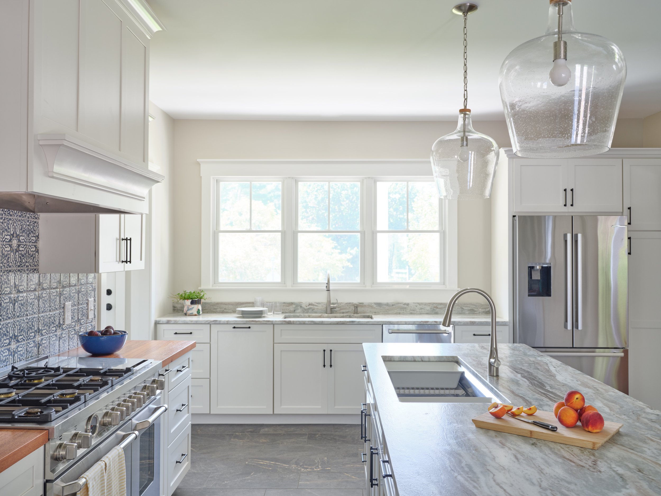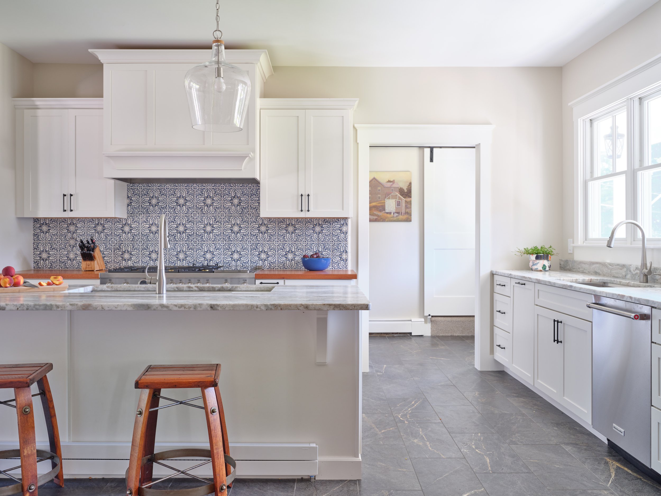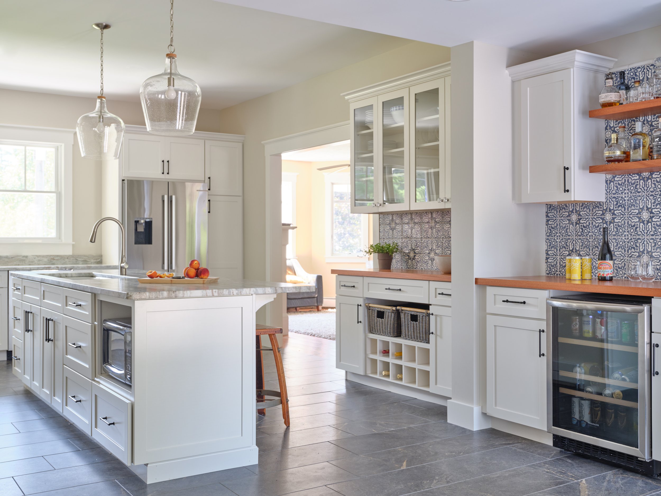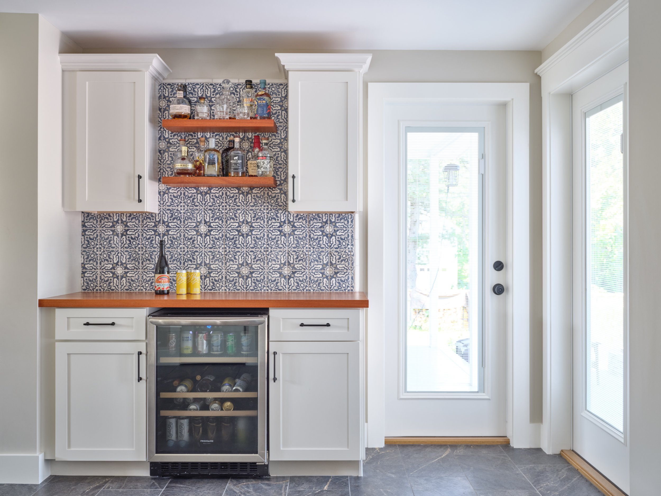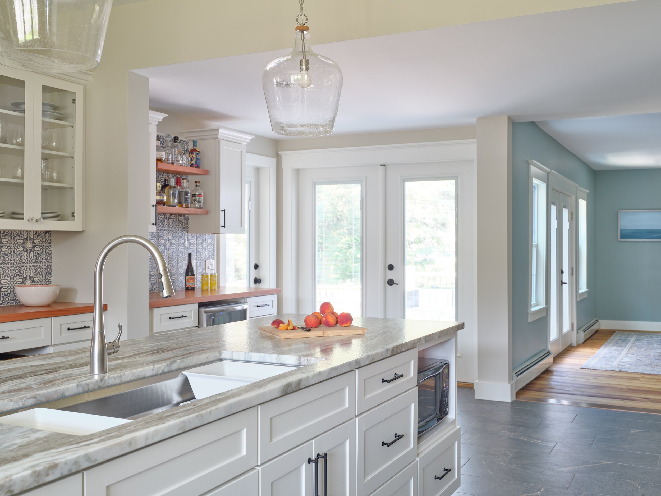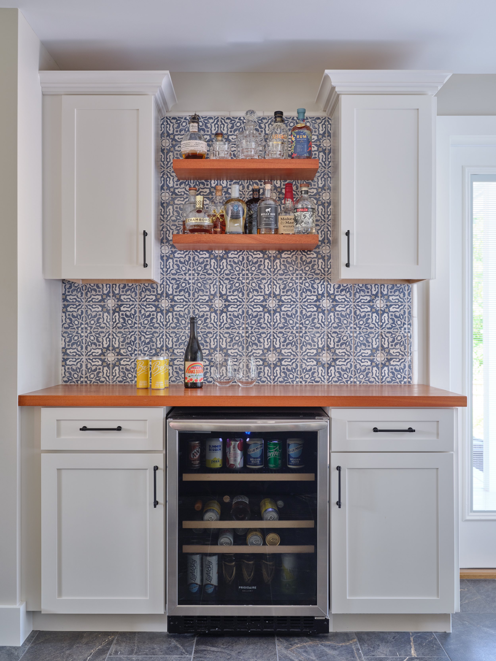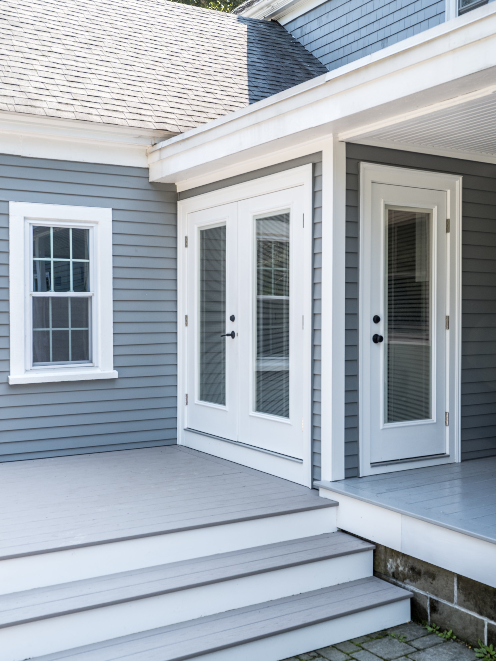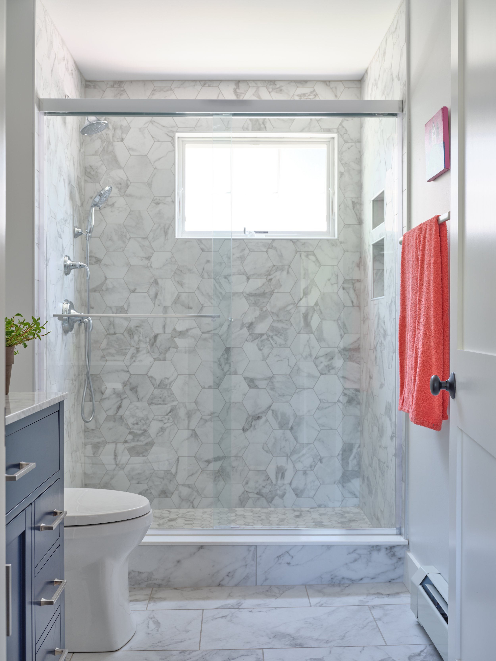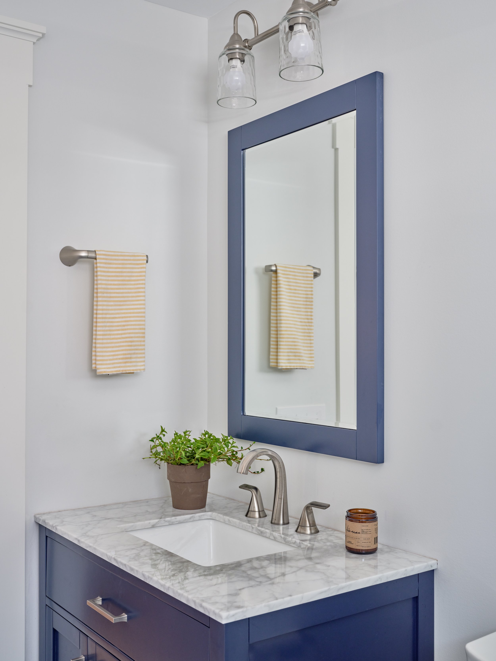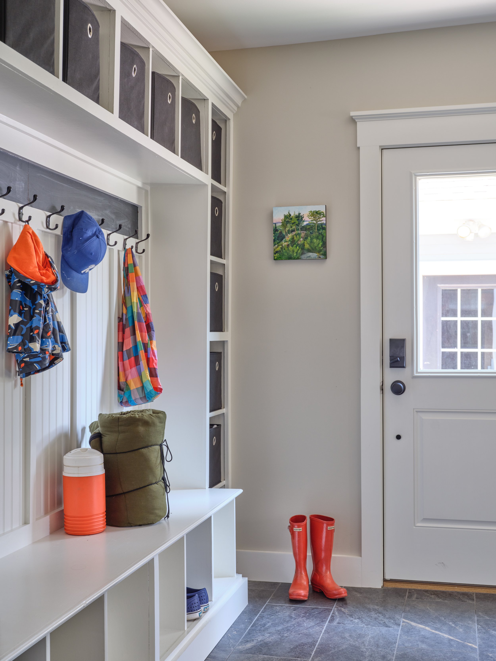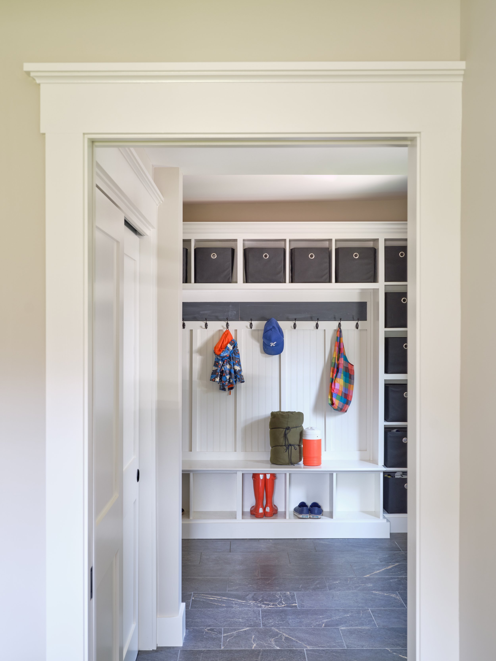kennebunk kitchen
KENNEBUNK, ME
Centered around a kitchen renovation, this project dramatically transformed the functionality and flow of this family’s house. With a small connector addition, tucked under the roof of an existing screened porch, and the removal of a large portion of wall that previously separated the kitchen and finished barn, the design opens up access to the converted barn space which serves as a bonus room. The glass doored connector also better ties the space to the outside, opening onto the screened in porch as well as a new outdoor deck, creating expanded living areas. With five kids ranging in age from 4 to 16, it was important to provide room for everyone to gather and eat in a casual way, while also giving room for people to spread out, while still being within eye or earshot of the kitchen hub.
The new kitchen greatly expands the amount of storage and work space for cooking, while also providing a dedicated pantry and bar area.
By removing an existing bathroom and relocating it within the barn footprint, space was also opened up for a large connected mudroom, spanning between the front and side doors of the house, creating ample room for coats, boots and backpacks and a direct path of travel from the garage to the kitchen.
A neutral palette, paired with pops of blue, fits right in at this former sea captain’s house and it’s beautiful coastal setting.
PROJECT INFO:
Photos by: Erin Little Photography
Built by: Pickering Building Company
Structural Engineering: Structural Integrity
