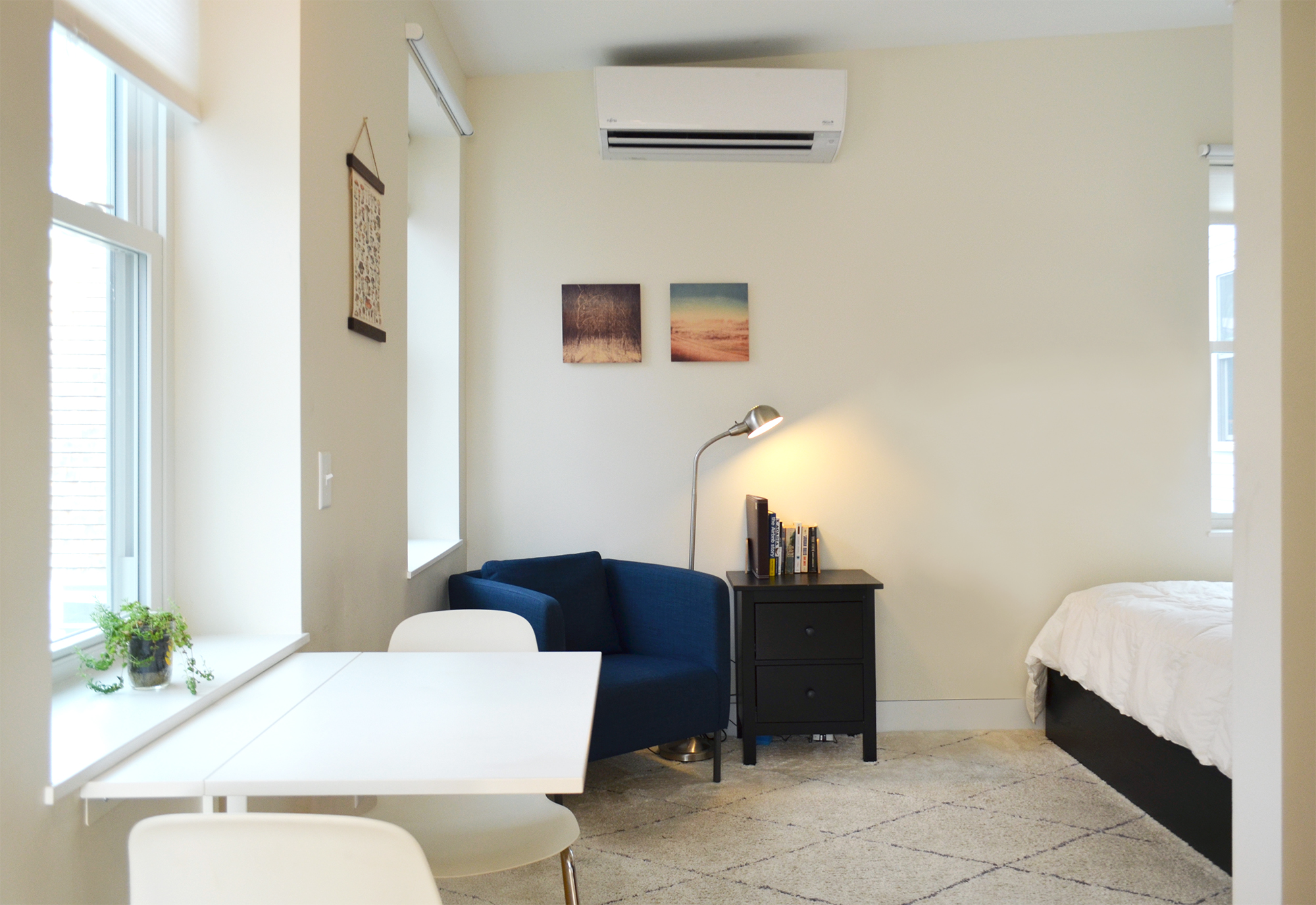Garage Conversion
PORTLAND, ME
This project took an existing underutilized two story garage and converted it into an efficient and functional multi use space with a film editing studio on the fist floor and a short term rental unit above.
The original shed roof building form was kept intact while the footprint was shortened by 12" to comply with current zoning ordinances. The walls and roof were super insulated and re-clad in board and batten siding. New windows were added throughout and the former garage door wall was converted into three entry points - one door leads to each floor and a central double door opens to a spacious storage shed.
Downstairs a short entry hall leads to a half bath and open studio space. To access the upstairs studio apartment, winders were used to maximize an already tight floor area. Despite the small square footage of the apartment (360 SF), tall ceilings and large windows help the space feel airy and open. A 3/4 height wall separates the sleeping nook from an efficiency kitchen and a small sitting area and dining area look out onto the backyard. From the kitchen you can look through the double height stair enclosure out a window to the sky beyond. A bright white bathroom completes the cozy and clean space.
PROJECT INFO:
Photos by: Leslie Benson Designs
Built by: LP Homes
Structural Engineering: Becker Structural Engineers


















