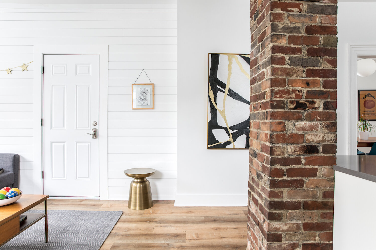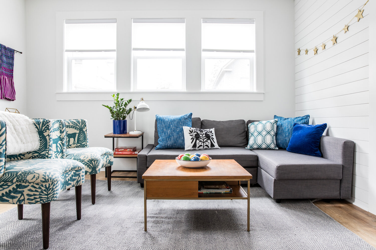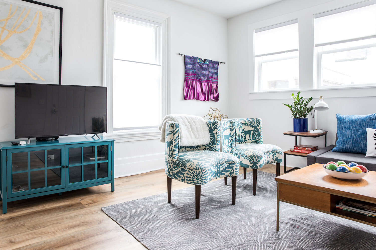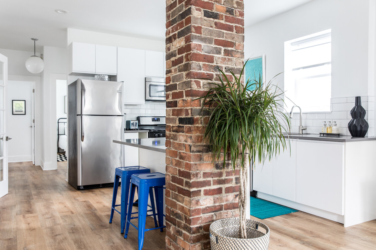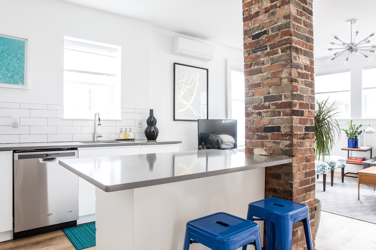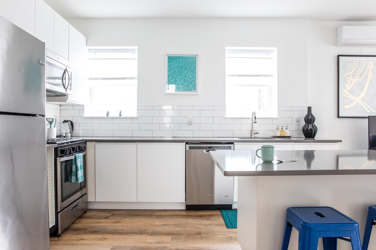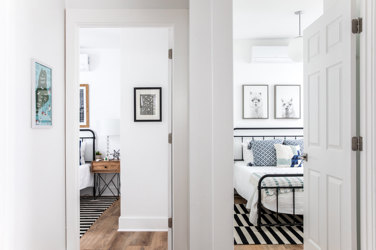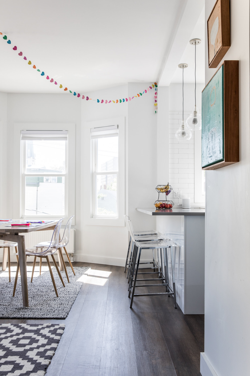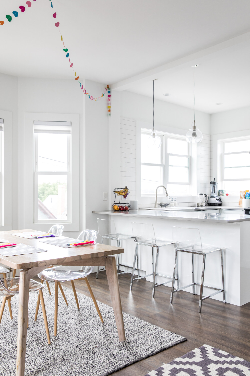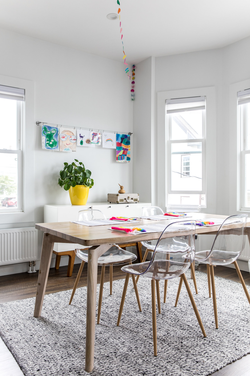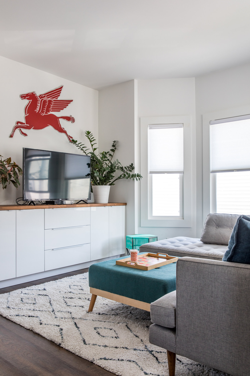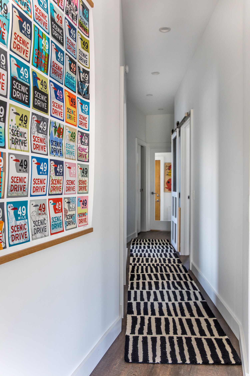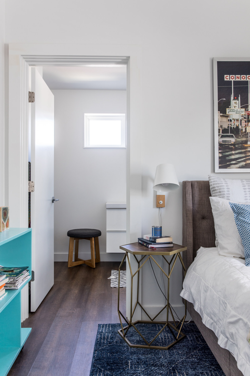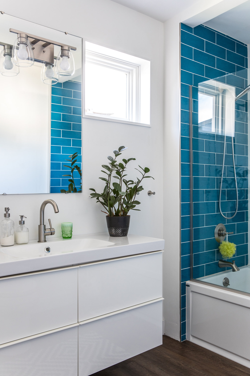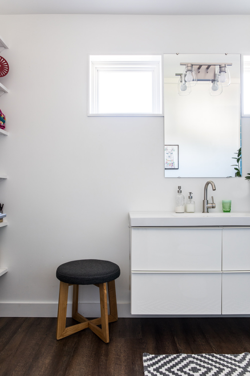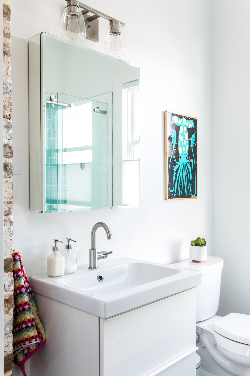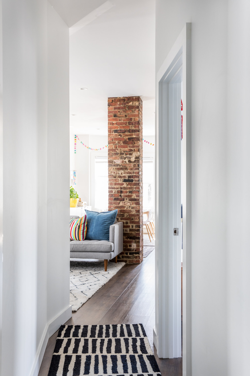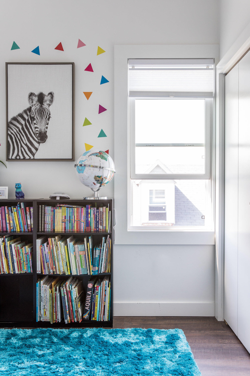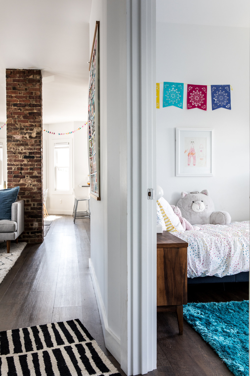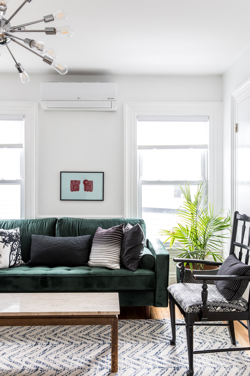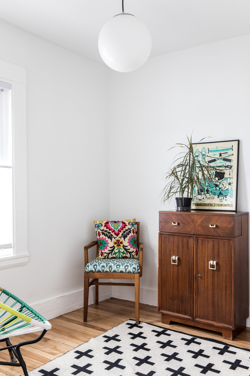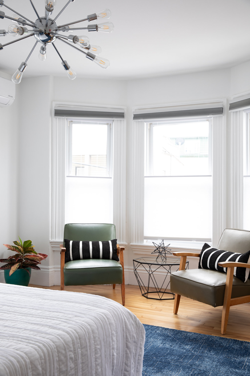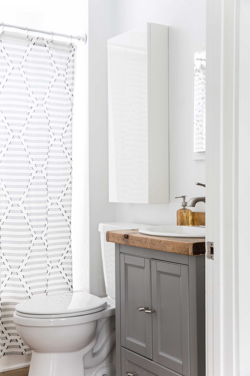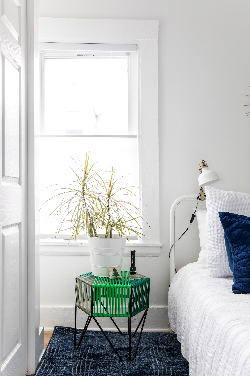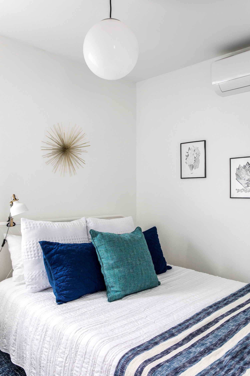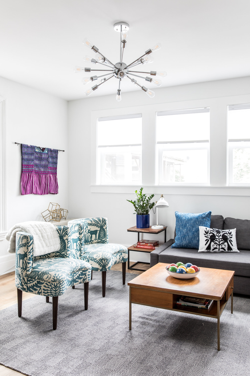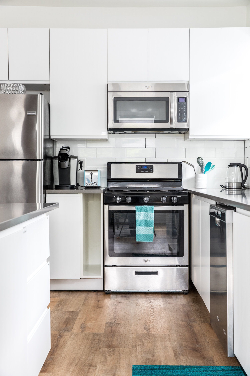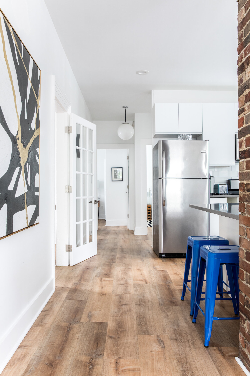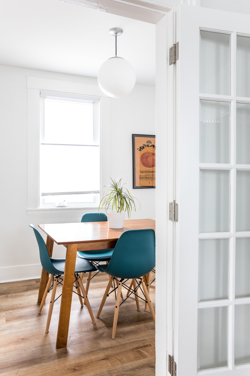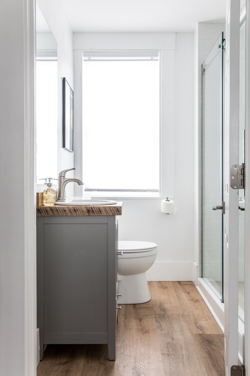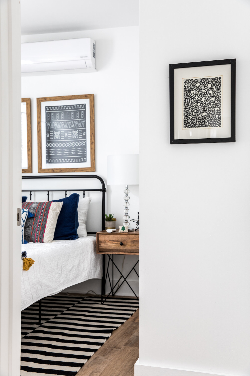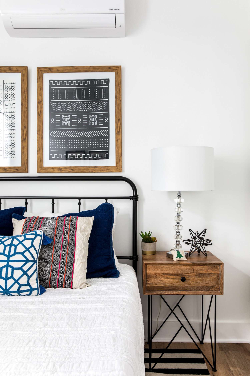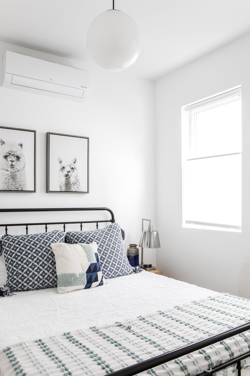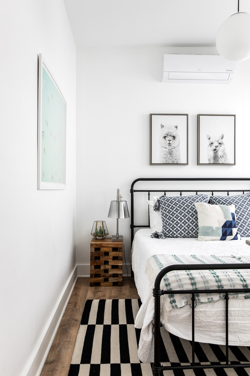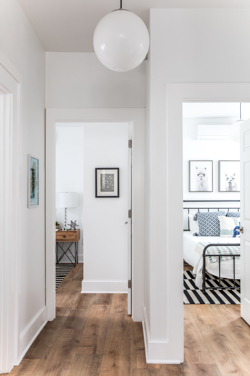3 unit GUT + Renovation
PORTLAND, ME
In this project, all three units of the existing building were updated to varying degrees. In each case, dark stuffy floor plans with small rooms emerged from the renovation transformed into bright, open and functional layouts, all while working with the existing structure, window locations and client’s budget.
The third floor was designed as a home for the client and her daughter to enjoy after relocating to Maine from California. This floor underwent the most extensive renovations, with the interior brought back fully to the studs to start. The layout was completely reorganized, pulling the kitchen, living and dining spaces to the front of the building. New windows were added in the kitchen to capture light and views of Back Cove, while ceilings were raised throughout the apartment to provide extra height. Exterior walls and the roof were re-insulated to provide more energy efficiency and the floors were shimmed to remove the previously vertigo inducing slopes.
On each floor, the original layout had a structural line running down the building, diving it lengthwise into 1/3rd & 2/3rd portions. The narrow sides held bedrooms almost too small to fit beds into and the wider 2/3rd portions housed the living spaces in rooms separated by walls with only small doorways connecting them.
To remedy this tricky layout on the third floor, a diagonal hallway was introduced, providing space for more optimally sized bedrooms on both sides, while still maintaining access to the egress stair at the back of the building. The new master suite features a full bath and walk in closet. Only the original brick chimney remains in an otherwise open living space, serving as a divider between the dining and living rooms.
The second floor unit received the least intervention. To achieve more openness, the wall between the kitchen and living room was removed and a defunct back stair was also taken out, allowing the kitchen to expand.
On the first floor, the main structural wall was largely maintained by placing two new cozy bedrooms at the back of the building, beyond a private side entrance to the unit. The wall that would have otherwise divided the new kitchen and living spaces was removed and a new triple wide window was installed higher off the floor to provide additional privacy from the street.
With their new airy layouts, refinished wood floors, the removal of dropped acoustical ceilings back to higher hard ceilings, new bathrooms and kitchens, bright white paint and bold furniture, fixtures and art throughout, the interiors of these three units have truly become diamonds in the rough.
PROJECT INFO:
Photos by: Erin Little Photography
Built by: LP Homes
Structural Engineering: Structural Integrity
UNIT 3
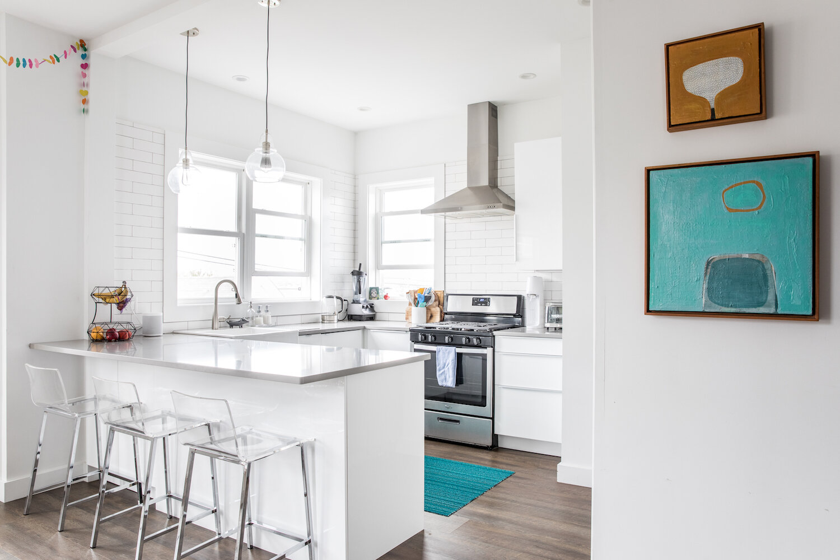
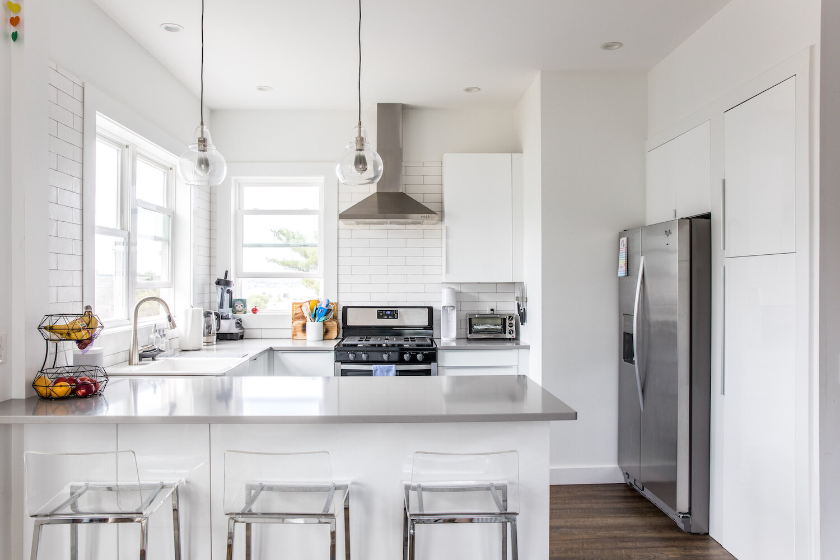
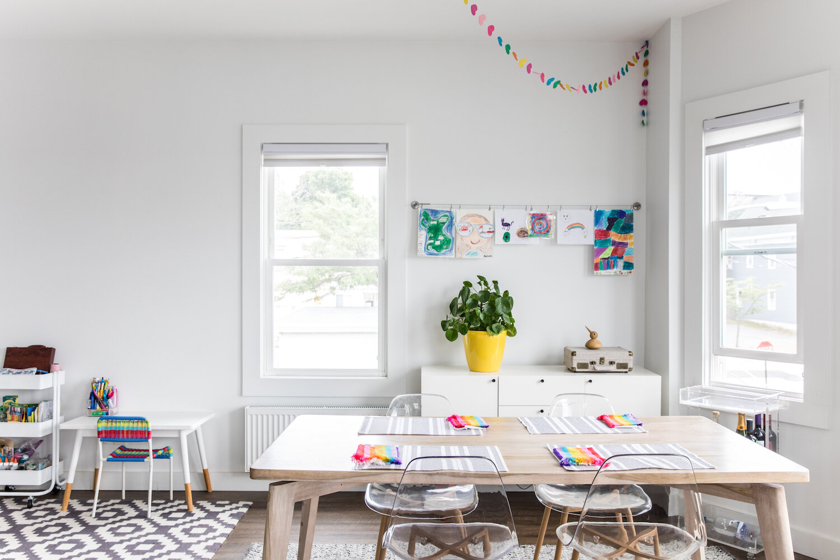
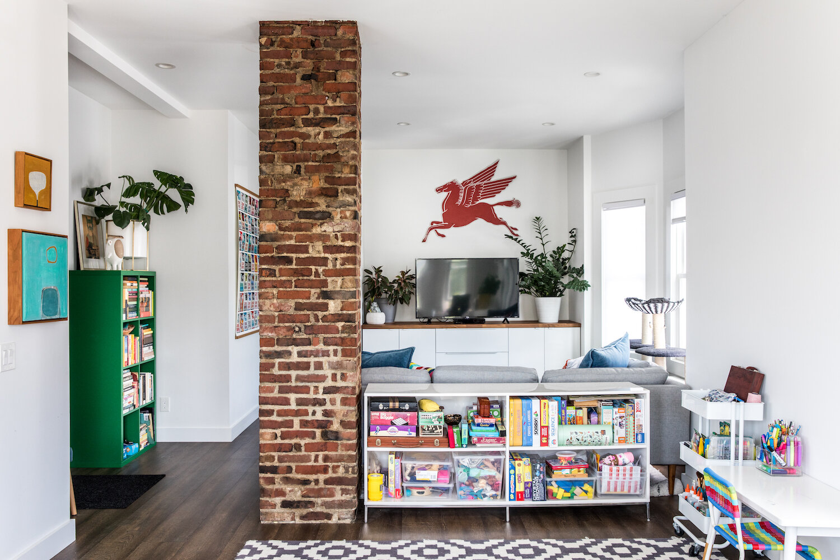
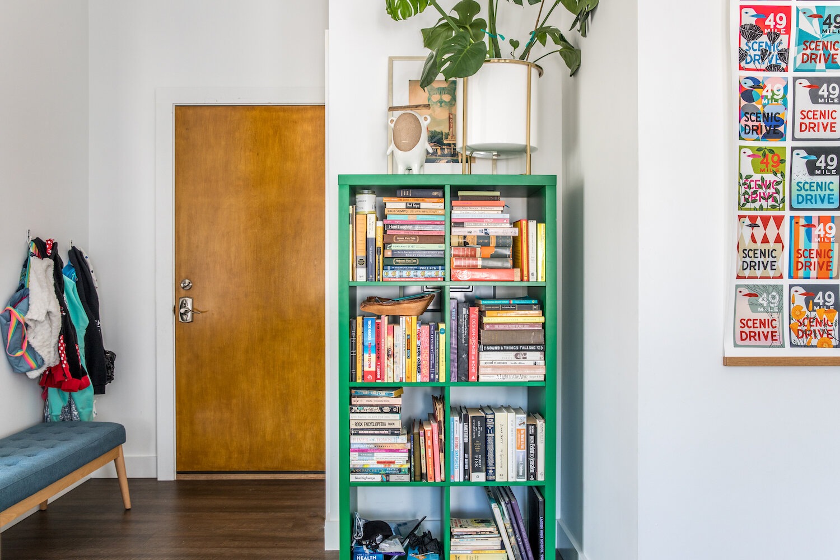
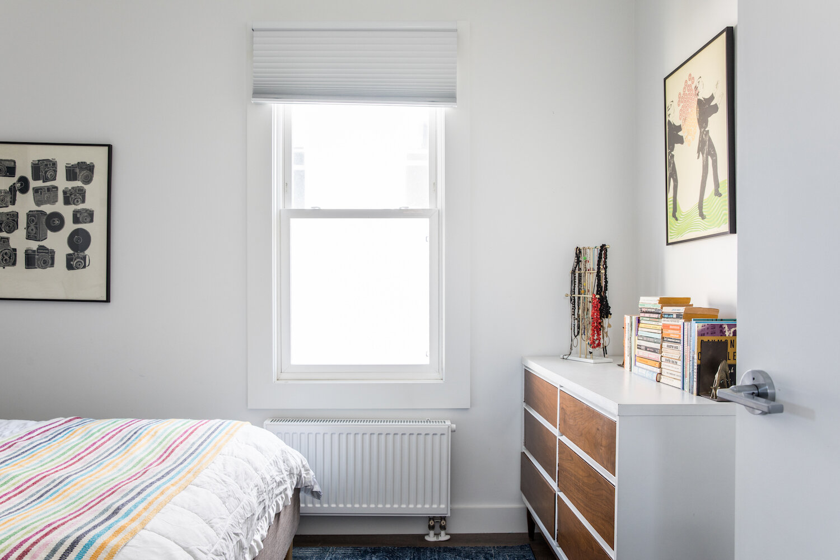
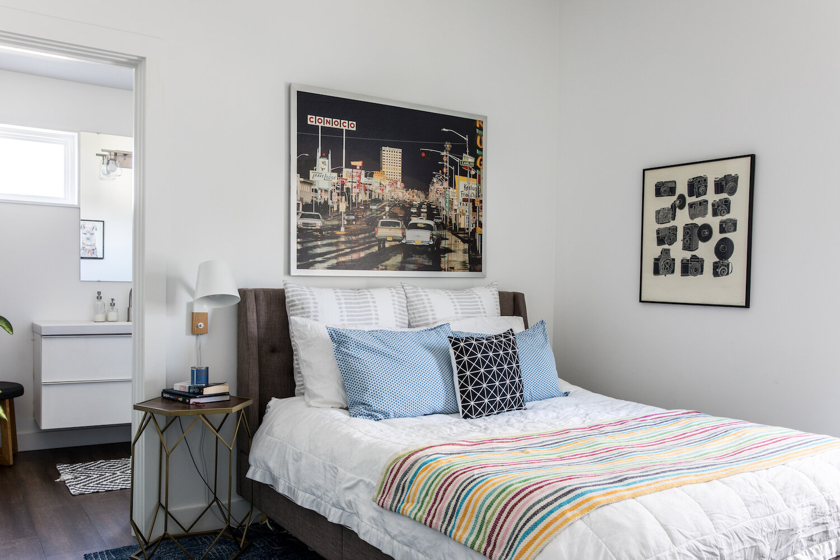
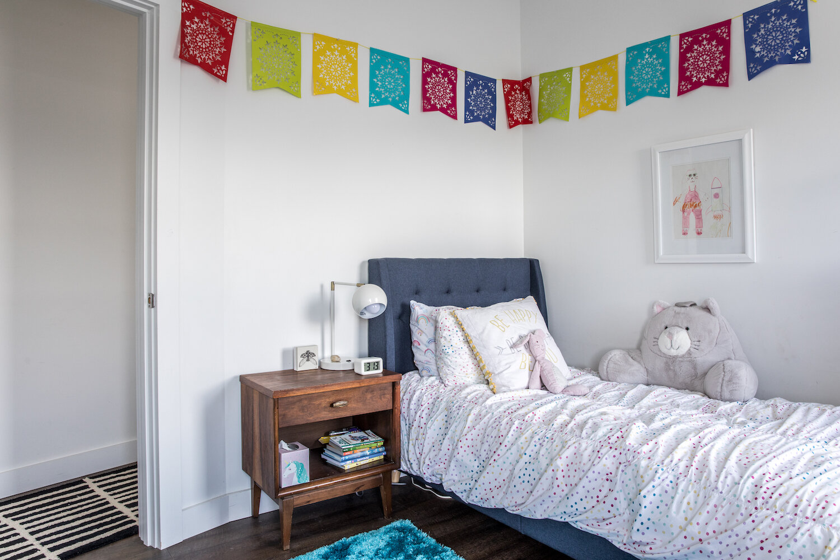
UNIT 2
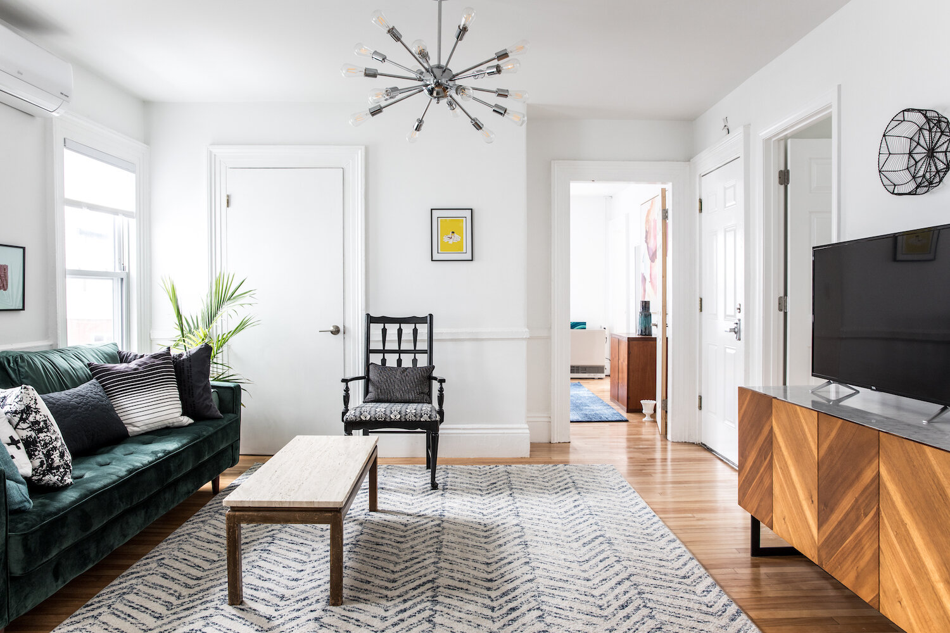
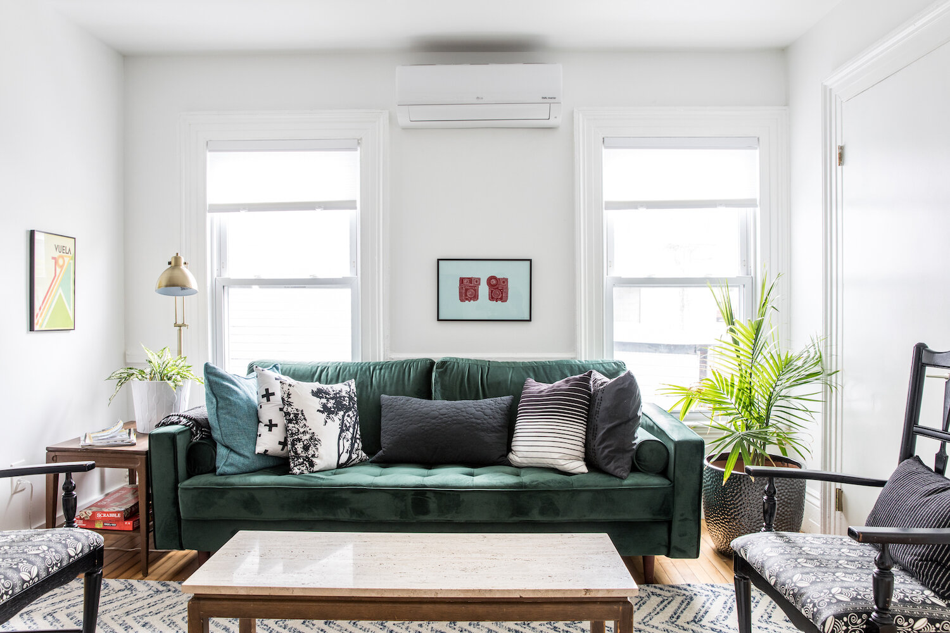
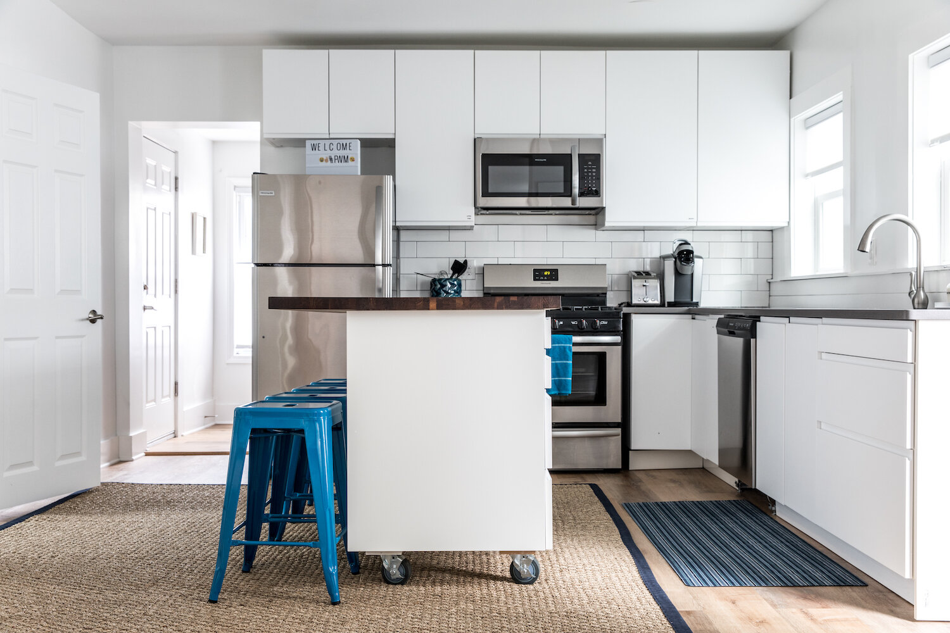
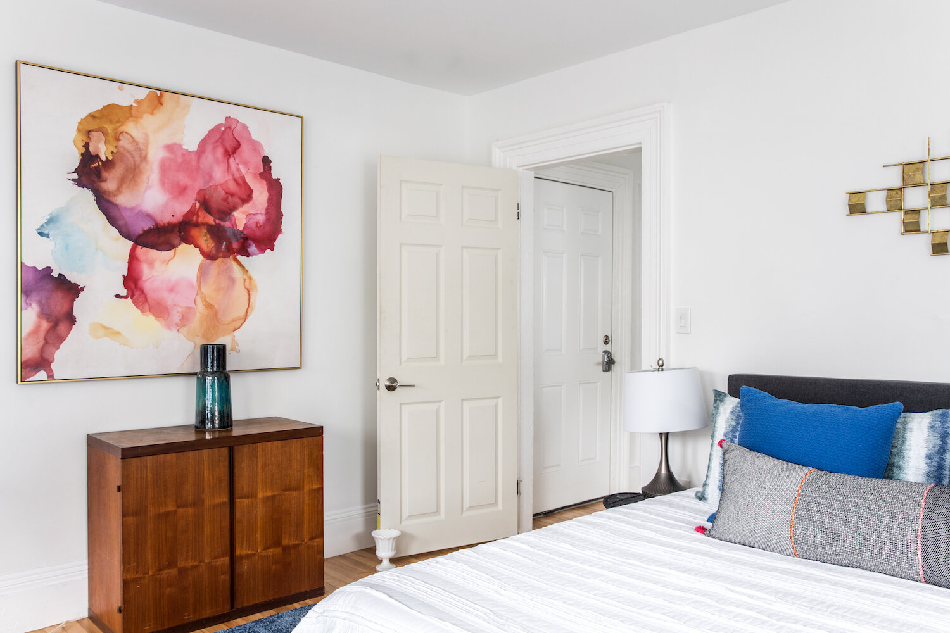
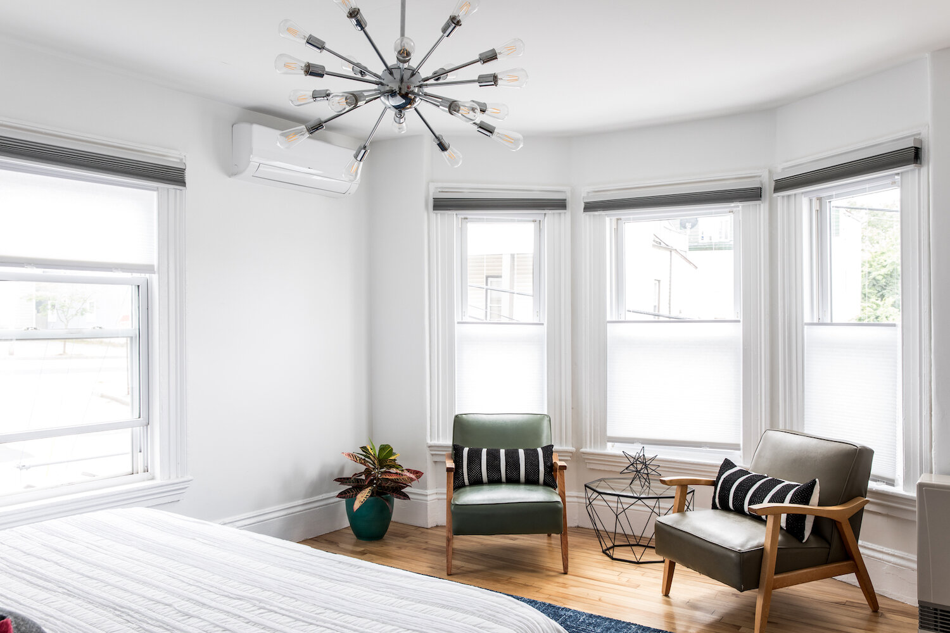
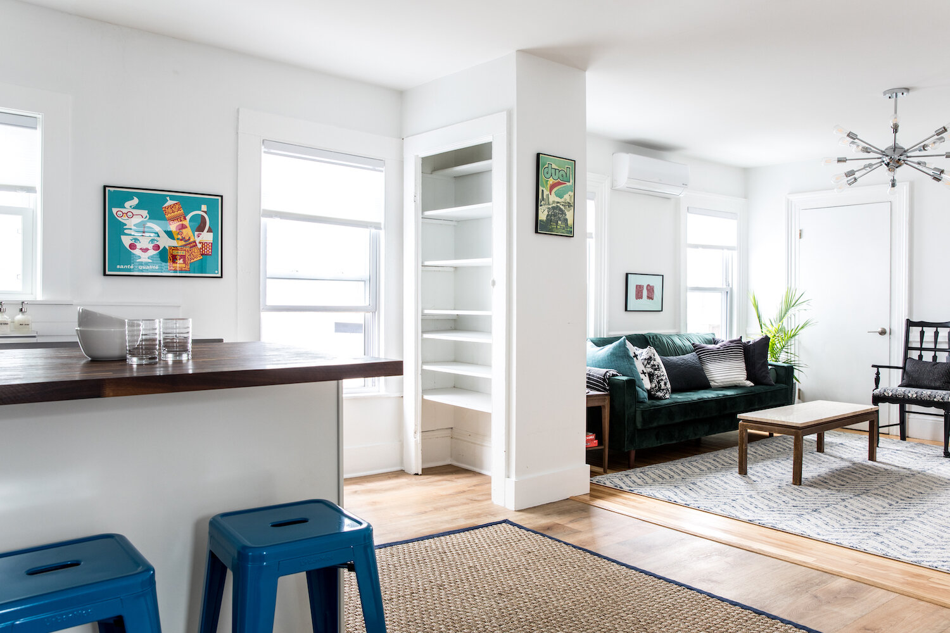
UNIT 1
