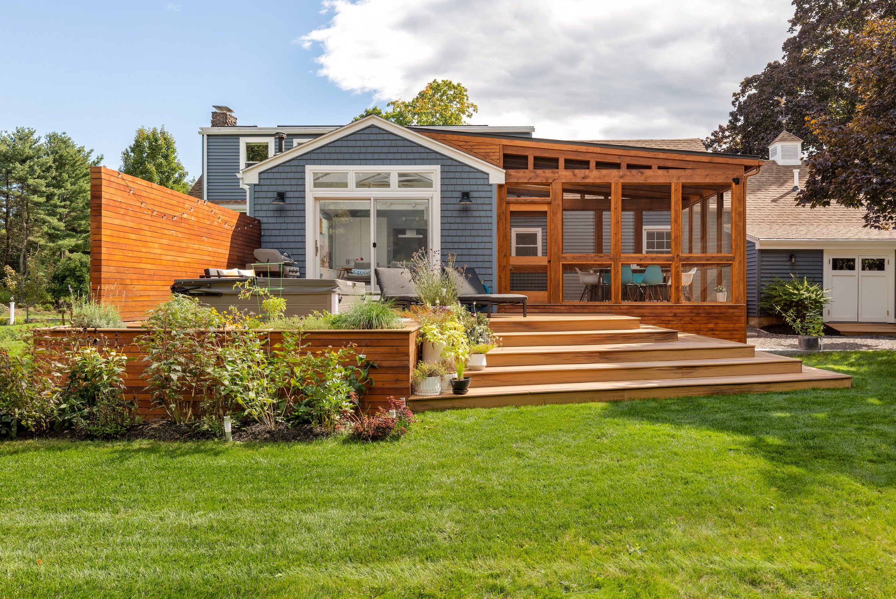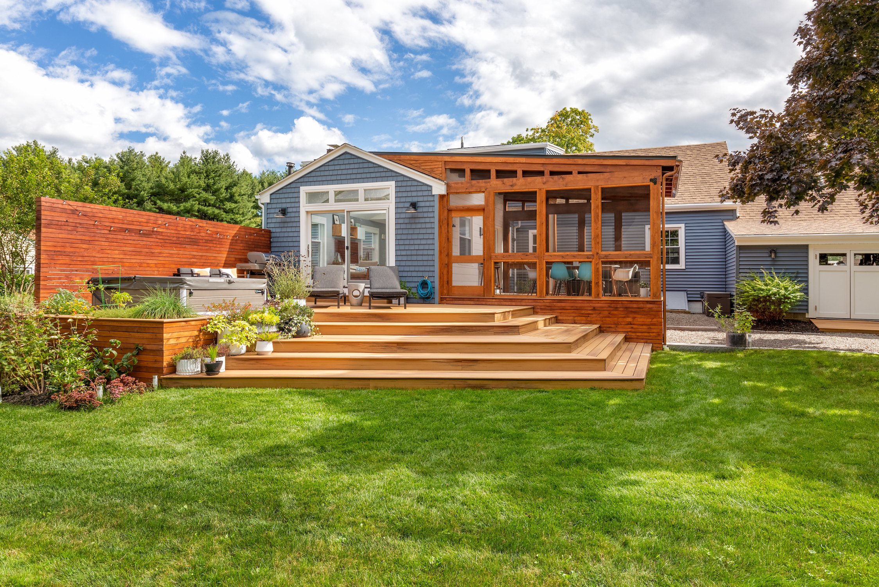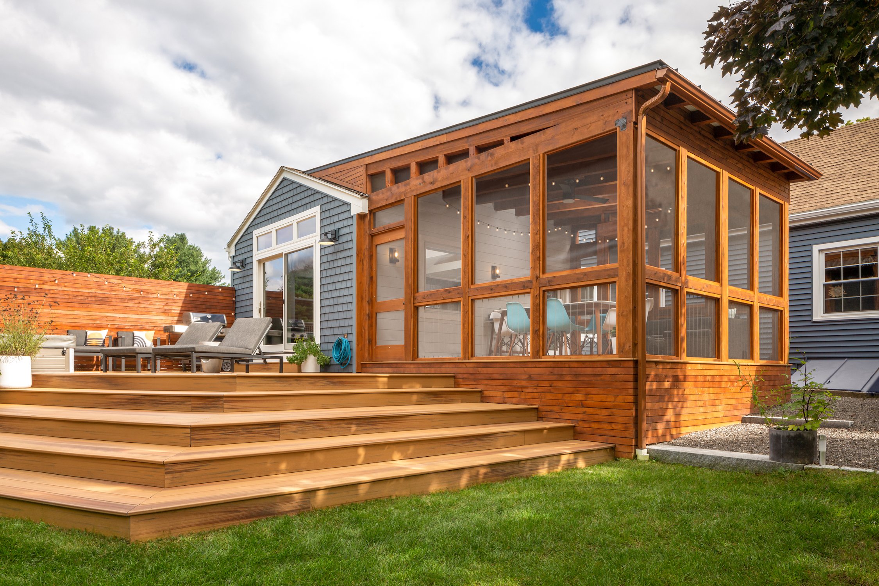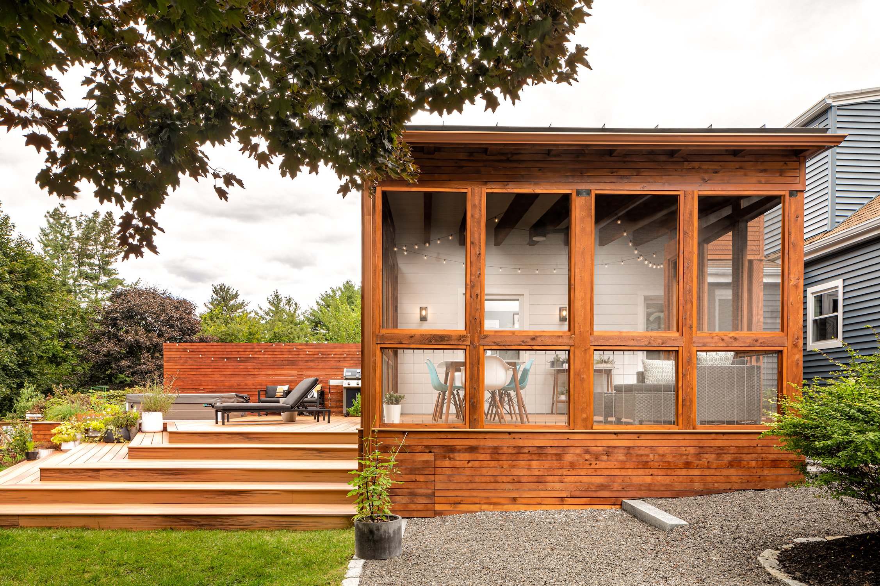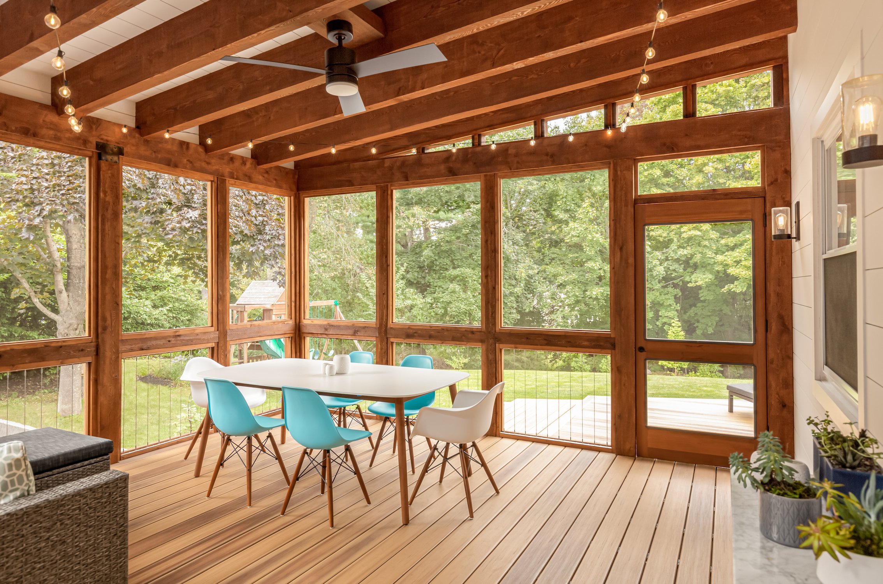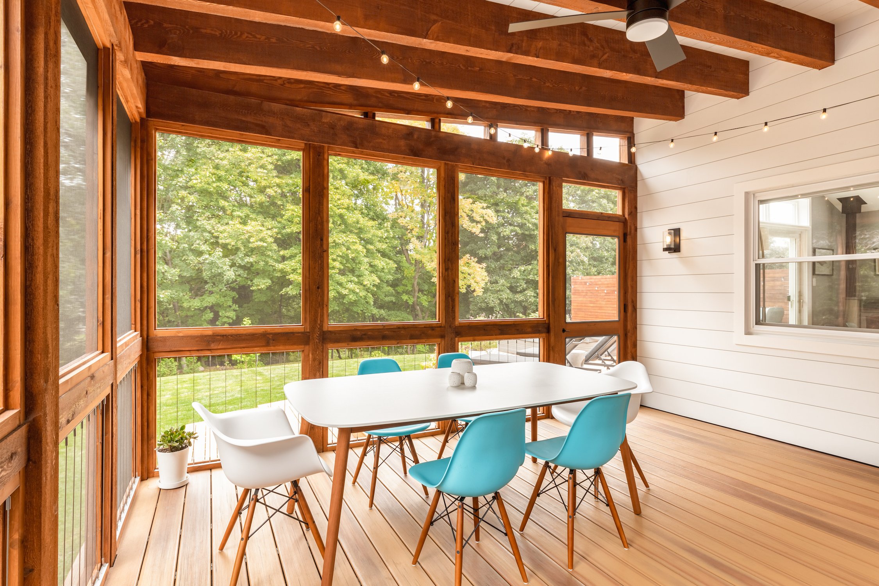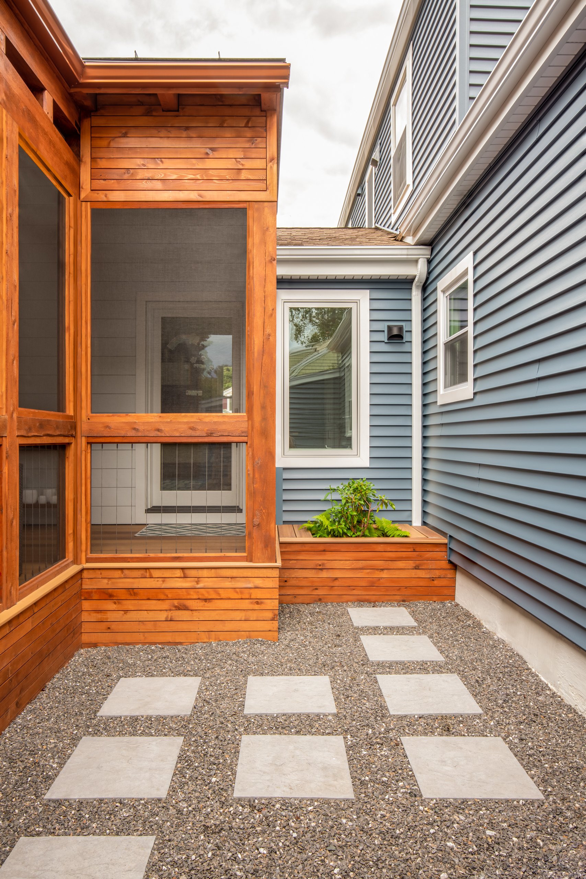Three season expansion
PORTLAND, ME
This project adds a new screened in porch and deck to an existing house, creating better indoor/outdoor flow and allowing the clients to enjoy the spaces surrounding their home during a wider range of seasons.
An existing uncovered deck was removed and replaced with the new screened in porch, large enough to provide space for protected seating and dining during rainy days and mosquito filled summers.
In order to keep more direct natural light in the existing first floor bedroom, bathroom and kitchen, the porch is pulled off from one face of the U-shaped house, creating a small alley of sorts with a built in window planter to match those of the main deck.
The warm wood tones of the expansion compliment and contrast with the new siding on the main house. A bright white shiplap wall that wraps to the ceiling of the screened in porch adds additional lightness to the space and helps to differentiate indoor and out.
The main deck, accessed via the screened in porch, as well as new sliding doors added to the gable end of the living room, provides space for lounging and a built in hot tub. Wide cascading steps navigate the grade change from deck to yard, while eliminating the need for handrails. Built in planters finish off the deck edge beside the hot tub and a slatted cedar privacy screen helps to create visual separation between the deck and the next door neighbor’s yard.
PROJECT INFO:
Photos by: Myriam Babin Photo
Built by: O’Brien Wood and Iron
Structural Engineering: Structural Integrity
